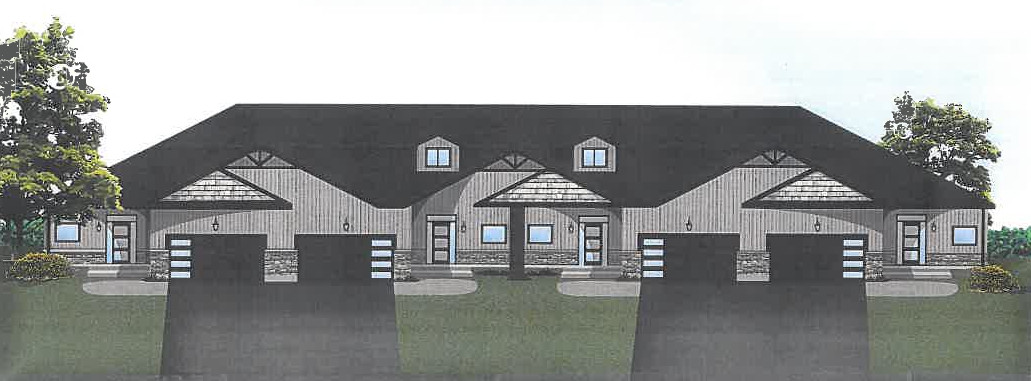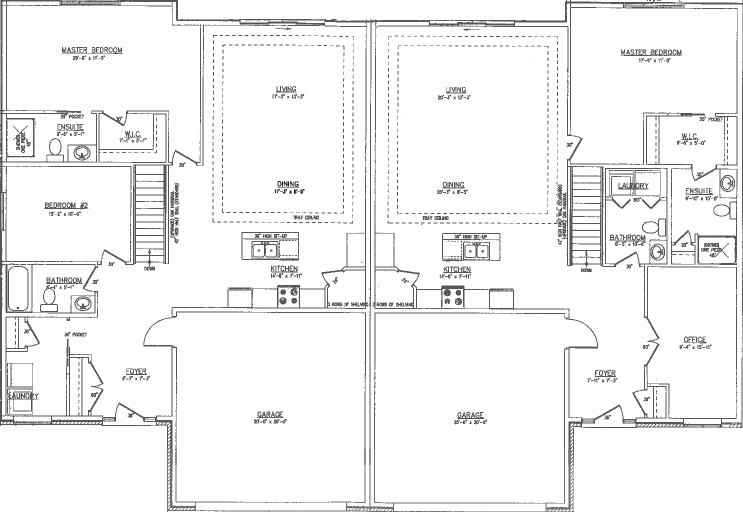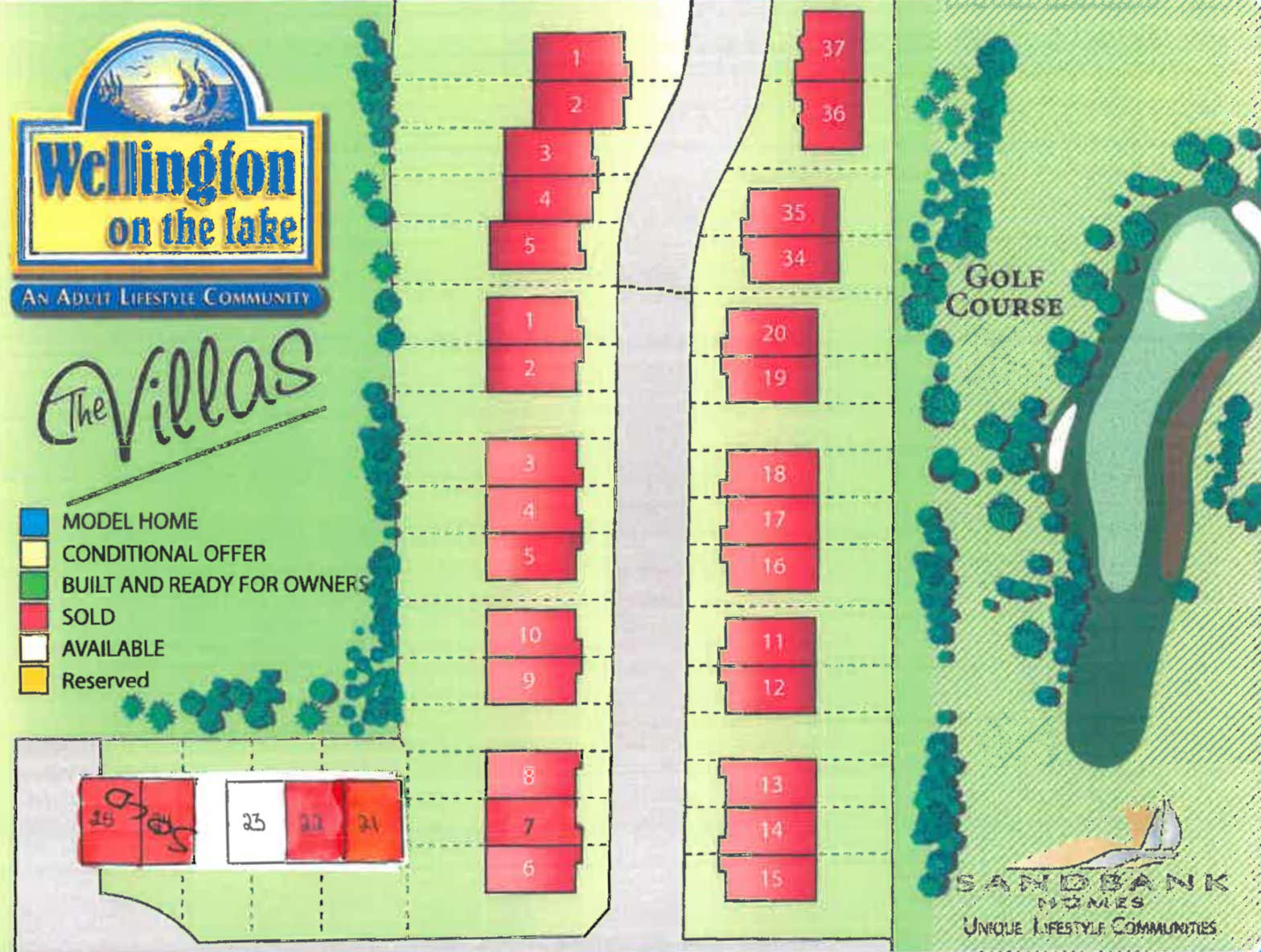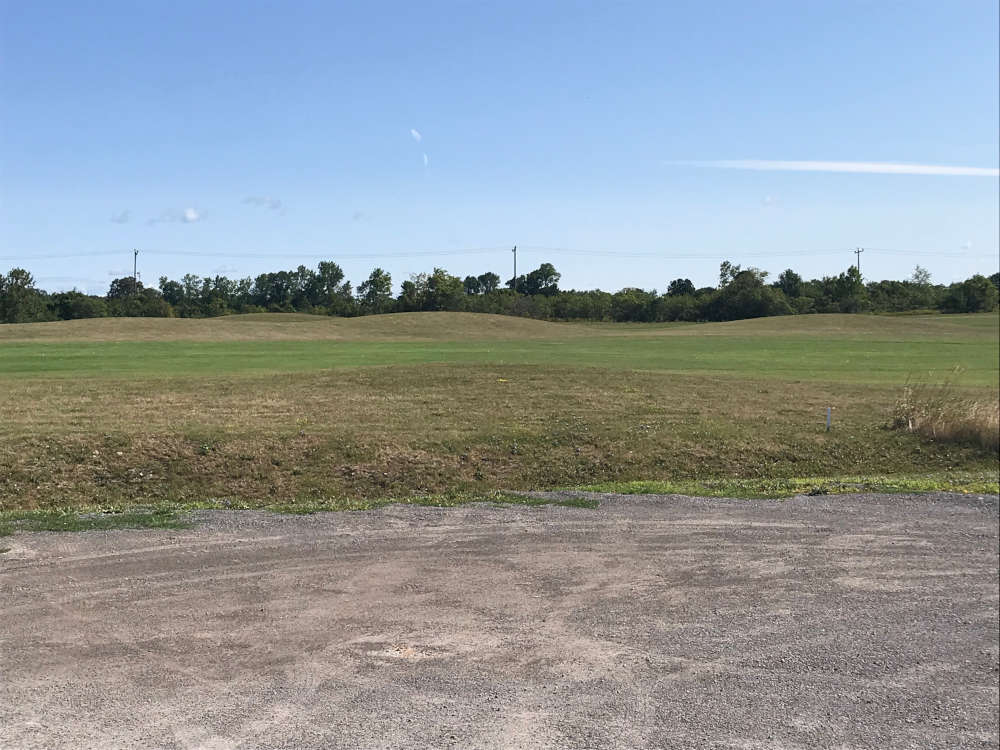
The Villas, designed for the Resident who wishes to downsize and have less maintenance, more time to themselves and enjoyment of life!


Interior Unit $389,900.00
Exterior Unit $399,000.00
A $5,000 design room credit is being given to the first 2 sold
All Villas will have as standard;
- The units will feature open concept kitchen, dining and great room.
- 3 panel sliding back door with transom window above
- Kitchen has 4 Pot Lights on separate dimmer switch
- A combination of Hardwood flooring, ceramic and carpet will be standard.
- Ceiling height of 9’ is standard, with a tray ceiling in the living room and dining room.
- The master suite will include Master Bedroom, Walk in Closet and Ensuite featuring walk in shower, single sink vanity.
- Laundry facilities are on the main floor
- The second bedroom will have an adjacent guest bathroom
- Units will have double car garage and private driveway
- Paved driveways
- Interlocking brick walkway from driveway to covered front porch
- The Townhome will include a large back deck with privacy screen.
- Lawns will be full sod
- Basement will have a bathroom rough-in, in a pre-determined location
Any Standard feature may be upgraded. Our Architectural Design Technician and Designer will assist you with floor plan modifications and design choices.

Golf Course Lot
Last lot for freestanding home!
The Glenora, The Cabernet A and the Mariner as homes available for this lot